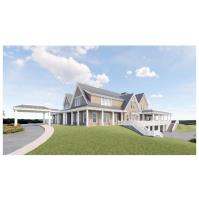Topping-Out Ceremony for Wampanoag Country Club’s new Clubhouse
Fri., February 7 at 2 PM

West Hartford, CT., Feb 7, 2025 – Nine months after devastating fires destroyed its historic clubhouse, members from Wampanoag Country Club, KBE Building Corporation, Newman architects, and others will host a topping out ceremony for its new clubhouse at an event on the site of the new facility.
WHO:
- Wampanoag Country Club President Glenn M. Cunningham
- Wampanoag Country Club General Manager/COO Isaac Storandt
- Other Wampanoag Country Club and Building Committee members
- KBE Building Corp. staff members and subcontractors
- Design team members from Newman Architects, Langan Engineering, CES, and Thornton Tomasetti.
WHAT:
Topping-out ceremony for new Wampanoag Country Club clubhouse in West Hartford, CT. Project highlights:
- 33,500 sf two-story facility replacing historic 70-year-old structure
- Substantial completion scheduled for fall 2025
- Members and guests will enjoy breathtaking views of the newly renovated Donald Ross-designed golf course from the first-level patio and the 2,400-square-foot rooftop terrace.
WHEN:
Fri., Feb. 7 at 2 PM
WHERE:
60 Wampanoag Dr
West Hartford, CT 06117
Background:
West Hartford, CT – A new era is underway at the 100 year old Wampanoag Country Club as KBE Building Corp. spearheads the construction of a 33,500-square-foot, two-story clubhouse at the private country club. The new facility, built with a structural steel frame on concrete foundations, replaces the former 70-year-old clubhouse, which was destroyed in a fire last April. KBE also oversaw the safe demolition and removal of the remains of the previous structure.
Designed to evoke a classic New England aesthetic, the new clubhouse will feature Shaker-style fiber cement siding, sloped shingle roofs, and thoughtfully curated interior furnishings. Members and guests will enjoy breathtaking views of the newly renovated, acclaimed Donald Ross-designed golf course from the 3,700-square-foot first-level patio with an indoor/outdoor bar and the 2,400-square-foot rooftop terrace.
The clubhouse has been designed with both function and luxury in mind:
- The lower level will house golf bag storage, locker rooms, a gym, and a dedicated kids' and game area.
- The first level will serve as the club’s main gathering space, featuring dining areas, event spaces, a commercial-grade kitchen, and administrative offices.
- The second level will be an exclusive members-only retreat, complete with a private bar, card room/lounge areas, board room, and a state-of-the-art dual golf simulator room.
- Thornton Tomasetti – Structural Engineering
- Langan Engineering – Civil Engineering
- Consulting Engineering Services (CES) – Mechanical, Electrical, and Plumbing (MEP) Engineering
For more information, please contact:
Media Contacts:
Erica Millard
Director of Procurement, KBE Building Corp.
860.284.7453
emillard@kbebuilding.com
Wampanoag Country Club, Inc.
-
Isaac Storandt
- January 31, 2025
- (860) 236-1691
- Send Email


